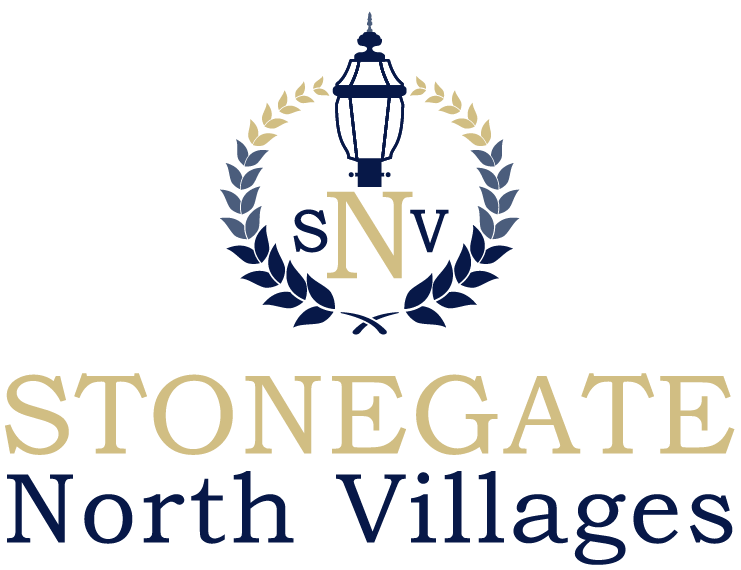Community Center
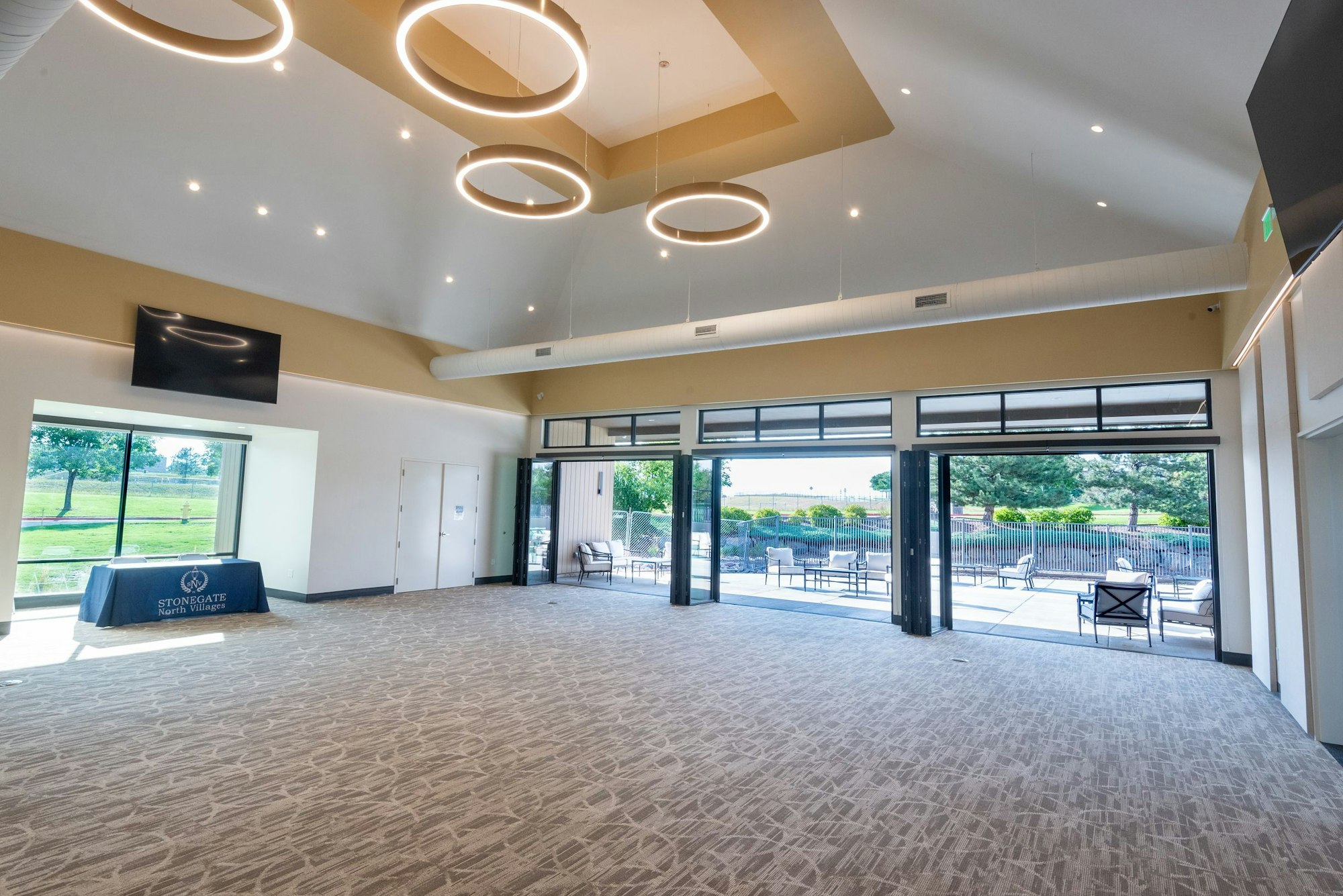
Pricing and Minimums
Community center rentals include the entirety of the Community Center but not the pool facilities. If you are interested in having access to the pool a separate reservation must be made. Residents will be charged $75 an hour and there is a two-hour minimum required for every reservation.
Hours Available
The community center is available for events during the following hours: Monday through Friday from 9 a.m. to 10 p.m. and Saturday and Sunday from 8 a.m. to 10 p.m. Reservation requests must include all time for set-up, clean-up and tear-down. You will be required to do a pre-event walkthrough with the Community Center Liaison and to meet the Liaison at the conclusion of the rental.
Important Documents
To learn more about the facility and rentals — including capacity limits, notes on parking, and other key details — please make certain you read the District Rental Policies, shown to the right. In addition, we have an FAQ document, under the FAQ section of this website, with frequently asked questions.
Other Important Notes
Please note this secure facility requires a VIZpin Mobile Access Pass (Smartkey) to initiate the reservation process. If you have not already applied for a VIZpin Mobile Access Pass (Smartkey) you must complete the application process. Please visit the Apply for A Pass page of this website. All residents and guests enjoying this amenity, must adhere to any posted rules as well as the District Rental Policies and the District Recreational Rules and Regulations.
Facility Overview
At nearly 3,800 square feet the Community Center offers a multi-purpose facility for community activities and resident rental. It includes:
A gracious and airy main hall complete with high ceilings, TVs, and a small stage for presentations. This space measures approximately 46 feet long by 40 feet wide.

A courtyard and covered portico area for outdoor access during events. This area is accessed through expansive bi-fold doors, offering easy flow between the facility’s indoor and outdoor spaces.
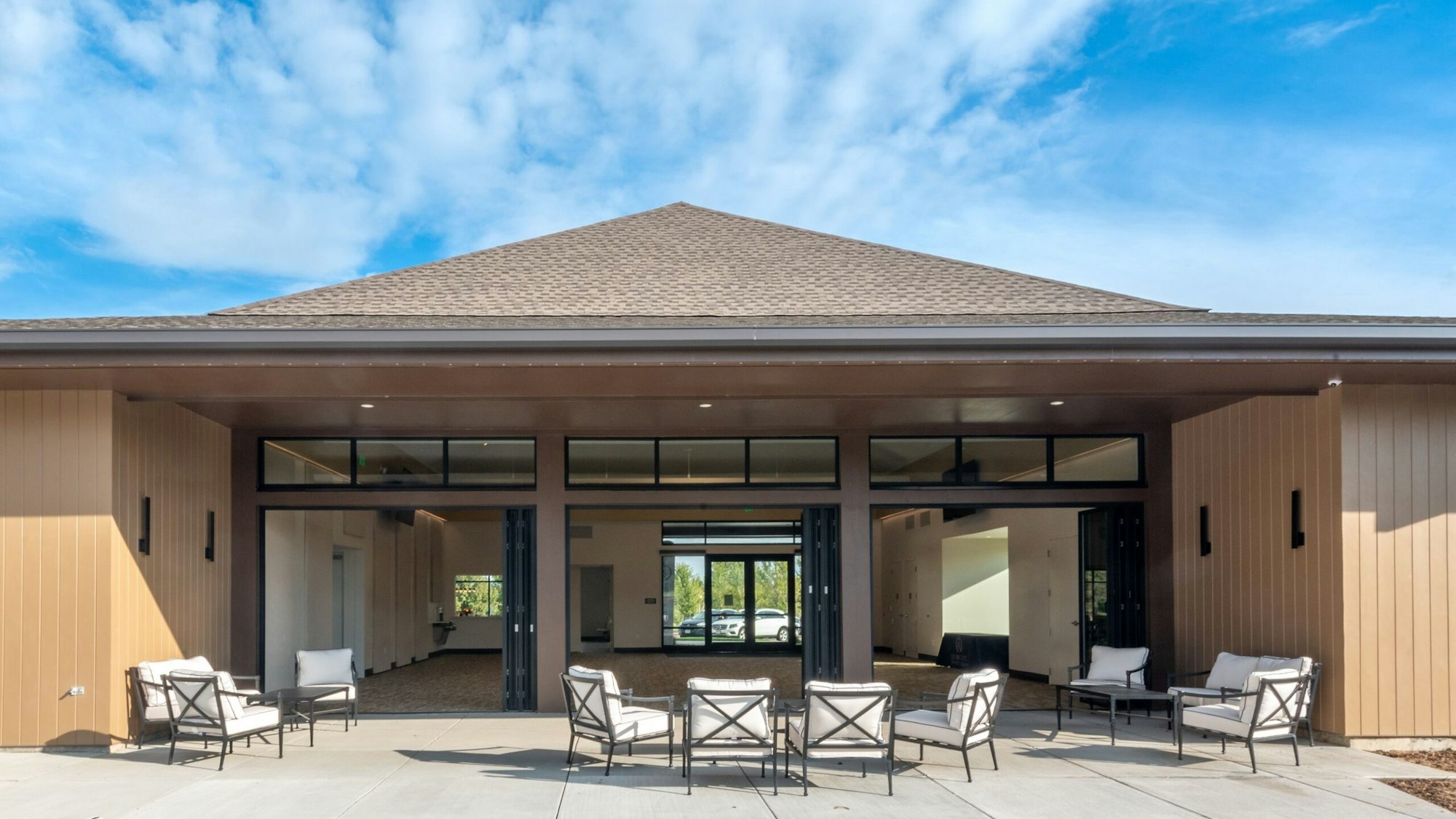
A large room featuring a conference room table and chairs for district and community meetings.
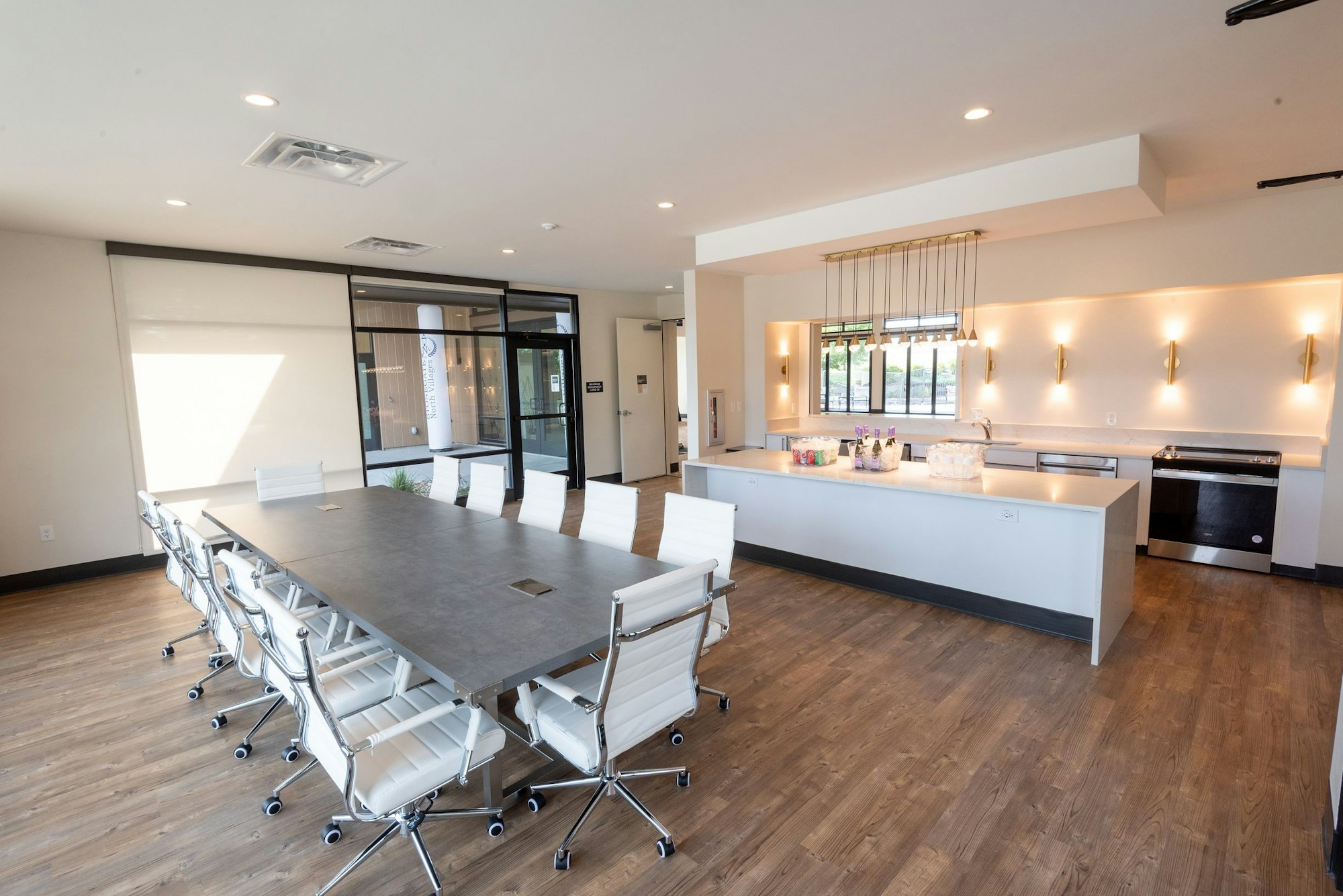
A kitchen with an oven, stove, and dishwasher that can be utilized by residents or small catering teams for food preparation, serving, and event clean-up.
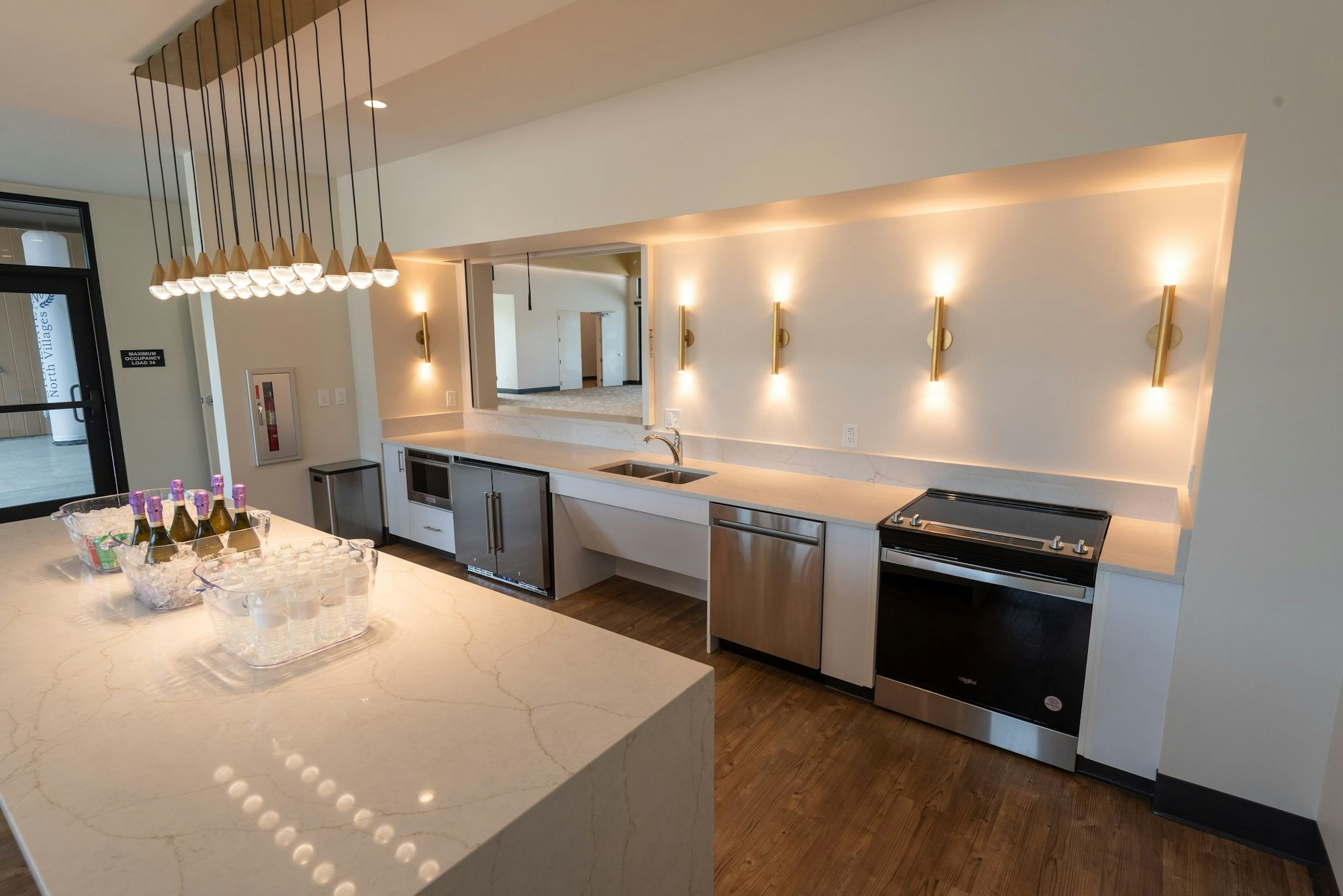
New restroom facilities, for Community Center guests and an additional new restroom at the building entrance, removing the need for a porta potty by the basketball and tennis courts
There is a large storage closet which contains a supply of 50 chairs and 6 eight-foot-long banquet tables for rental use. Please note linens are not included.
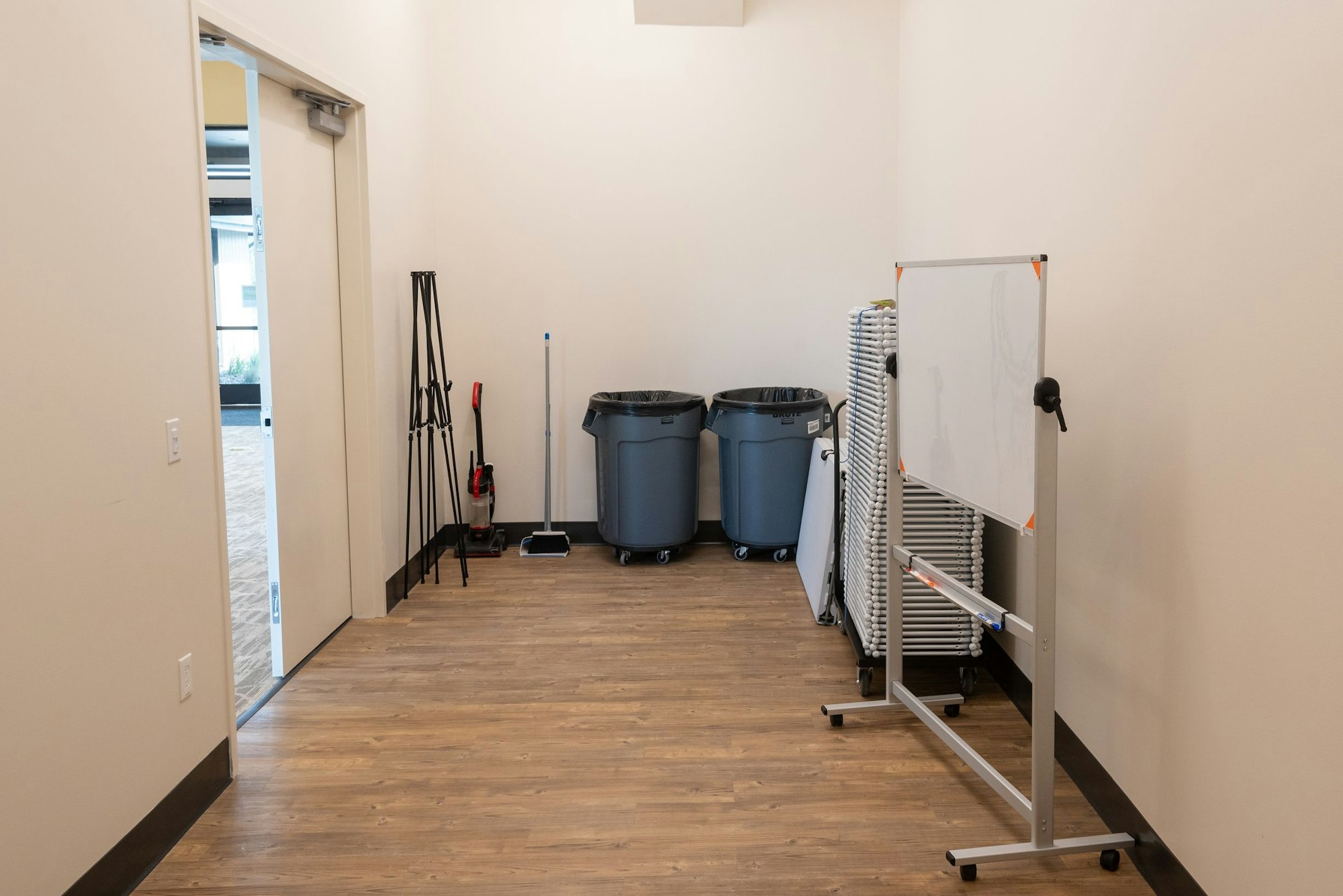
To stay updated on news related to the community center, please ensure you are signed up for eNews or regularly check the home page of the website under the eNews section.
